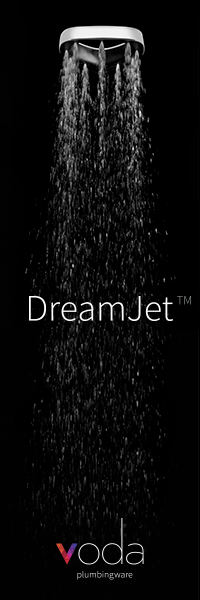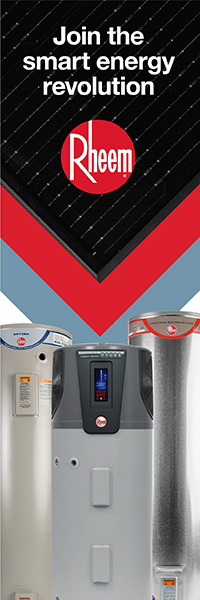Ventilation more than hot air
23 December 2021
 There are plenty of variables that need to be considered when it comes to moisture in homes, whether it is a new build or a re-roof. Graham Moor of RANZ looks at what causes excessive moisture in roof spaces and how to prevent it.
There are plenty of variables that need to be considered when it comes to moisture in homes, whether it is a new build or a re-roof. Graham Moor of RANZ looks at what causes excessive moisture in roof spaces and how to prevent it.
Let’s start with a statistic: A four-person family generates around 20 litres of moisture a day. I can well imagine the reaction from your customer if you tipped two 10-litre buckets of water on the floor every day. However, the customer needs to realise that their home has to manage this amount of moisture every single day.
Pertinent to all of this is that the roof just happens to be the collection point, not the cause, in nearly all instances. Warm, moist air accumulates on the underside of the roofing underlay. This in itself is not a problem, provided the amount of moisture does not exceed what the roofing underlay is capable of managing.
The trouble starts when this moisture, in the form of condensation, forms to the point that it is dripping back into the ceiling space. Given the predominance of cold roof construction in this country, we need to continue to manage the outcome or provide circumstances that prevent excessive moisture from being in the roof space in the first place.
Ventilation is key, but it’s not the total answer. For a new build, design is the best place to start. Wall cavities must not be open to the ceiling space. Ventilation can be built in at this point. Remember, we are looking to introduce as much dry air from outside via the soffit and then exhausting that at the ridge, or high point. That is why we need to have the same volume of ventilation at the low, or entry point, as we have at the exhaust point.
The design should also consider ventilation pathways. Some roofing profiles, by their shape, promote some ventilation. However, the roofing structure can also block or hinder air movement.
A skillion roof is low-volume, so the saturation point is reached far more quickly. A typical truss roof has a greater volume, obviously, but would still benefit from ventilation. Section 10 of the NZMRM Code of Practice Version 3 provides plenty of information for consideration.
Re-roofing brings with it plenty to consider as well. Many older ceilings are not airtight and, as such, more indoor-created moisture escapes into the roof space. Older designs, featuring downlights, tongue-and-groove ceilings, acoustic tiles, and roof hatches, all let moisture-laden air into the roof space.
Timber floor homes, where moisture-laden air can rise in the wall space and vent into the roof cavity, add to the problem. I have seen a brick veneer home where the roofing underlay disintegrated after five years, as it tried to manage the moisture from the inside, as well as the subfloor area. The term ‘rising damp’ is not a new one.
Add to all of this the behaviour of the occupants around moisture management, such as showers, clothes dryers, cooking and unvented gas fires, which can all add to the moisture load.
As mentioned above, four people generate 20 litres of moisture per day. People also tend to close up their homes more than they did in the past. Now, add to this the outside climate, just to further complicate things. Wind direction can cause negative and/or positive pressure, which can impede the airflow your vents were installed to create.
Dos and Don'ts
- DO talk to your customers about moisture and how it shows up in the home
- DO check in the ceiling space and assess the circumstances when re-roofing
- DO remove all old underlay and use high-quality underlays when re-roofing
- DO check the intersection of the roof and external walls, and make sure there is a clear separation from the wall, so it doesn’t vent into the roof space
- DO use a moisture meter on a new roof, and also make sure that timber is below 18% moisture. Trapped moisture doesn’t help
- DO use slightly larger inlet vents than the outlet vents
- DON’T just install ridge vents, as this can cause an increased amount of moisture-laden air to be drawn into the roof space
- DON’T allow any moisture source to vent into the roof space, such as a kitchen extractor
- DON’T let the insulation touch the underside of the roofing underlay.














































